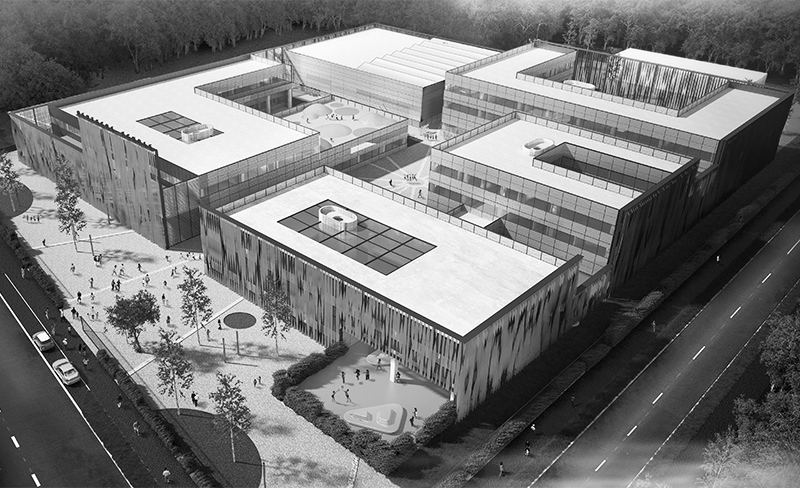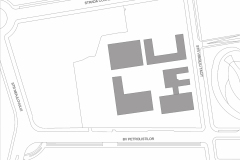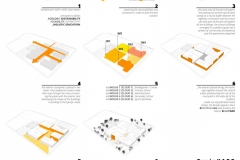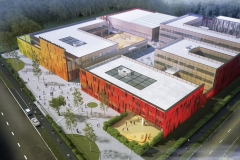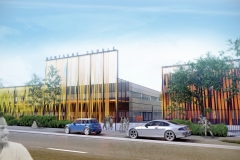4th prize in invited competition 2016
B r a i n Y A R D
der WOHLkennhof
_a compact development that relates strongly with the central plaza
YARD / HOF
EDUCATIONAL CLOUD a perfect place for the pupils to emulate personal skills
_a daily spatial perception and image of a place that invites the desire to equal or outdo anyone
_the environment for the pupils to develop: around a so called courtyard of clouds
_a functional, fluid and logic structure, with optimized routes
_the east part of the plot gathers all the buildings of the school in a perfect square
_the square represents the sense of being stable
_the square can symbolize community, integrity, direction, and being practical and elemental
_the interior courtyard placed in the center, is a mass connecting “central plaza” which brings intimacy for all celebrative events
_the exterior facade bends the buildings together around the central plaza
_the entrance is emphasized by a higher facade as a special totem and a gap in the “rain” curtain which leads people in the central plaza
_the exterior facade pins the new campus of the German School on the city map, with a powerful statement_the campus as a B(eautiful)RAIN: a colorful red-yellow-black huge German flag facade interpretation, with twisted perforated metal ribbons embrace and sunshades the buildings with a landmark attribute
_the interior facade brings warmth through the proposed wood panels
_the evergreen fence of the campus is an abstract ziggurat along the street
- Size 14500sqm
- Year 2016
- Location Bucharest
- Status concept proposal
- Client German School
- Name German School
- Type Invited Competition
