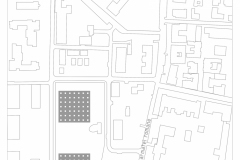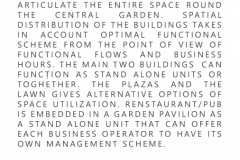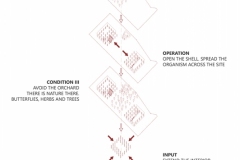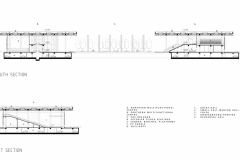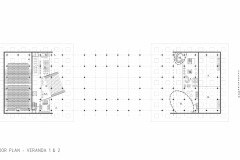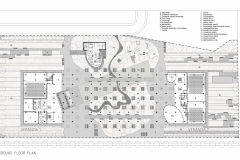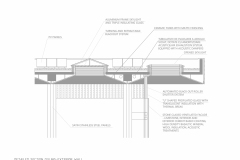Nominated at Bucharest Architecture Annual 2022 for public architecture section
Honorable mention Architecture competition 2021
a competition entry in Oradea town in north west Romania tries to activate the destructed intervention plot. our project on site considers a human scale approach, with built volumes that articulate the entire space around the central garden. Spatial distribution of the buildings takes in account optimal functional scheme from the point of view of functional flows and business hours. The main two buildings can function as stand alone units or together. The plazas and the lawn gives alternative options of space utilization. The restaurant/pub is embedded in a garden pavilion as a stand alone unit that can offer each business operator to have its own management scheme. Landscape design is based upon a series of overlapings and interweavings of layers. The layering and weaving creates a heterogenous, dynamic and aesthetically pleasing space. An unbuilt space with diverse gradation of space scale.
- Year 2021
- Type Competition
- Name multifunctional center in oradea
- Location oradea romania
- Client oradea town hall
- Status Proposal
