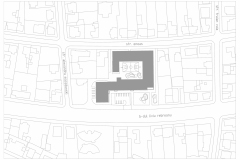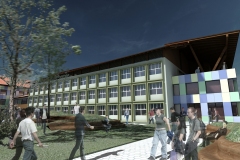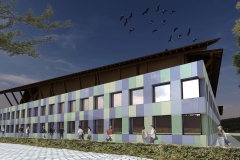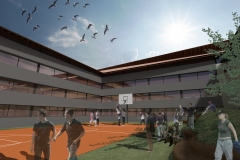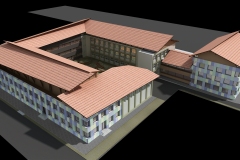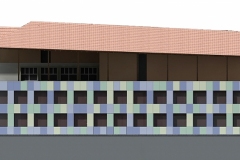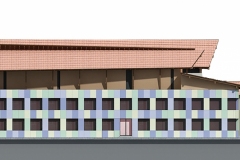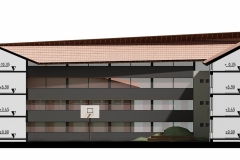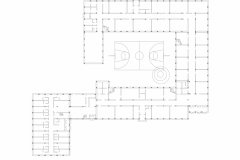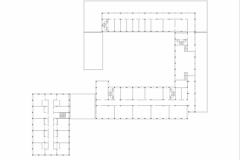this project for a new high school of visual arts and plastic arts campus is an expansion and functional conversion of an existing school in the city of timisoara.
the existing building from the 60s receives new facilities such as a sports hall, workshop spaces, accommodation facilities, a library and others, in a new local program to revitalize and upgrade the curriculum and the educational profile of the place based on current educational and comfort requirements.
the idea of the project consisted in taking over a “cloister”-type conceptual planimetric landmark that creates the feeling of community and campus-type exclusivity among the teenagers.
we proposed natural materials and colors that try to give the feeling of home and relaxed belonging in relation to the educational institution in its daily use.
- Year 2009
- Size 6200sqm
- Type Competition
- Status concept proposal
- Name school campus timisoara
- Location timisoara
- Client timisoara municipality
