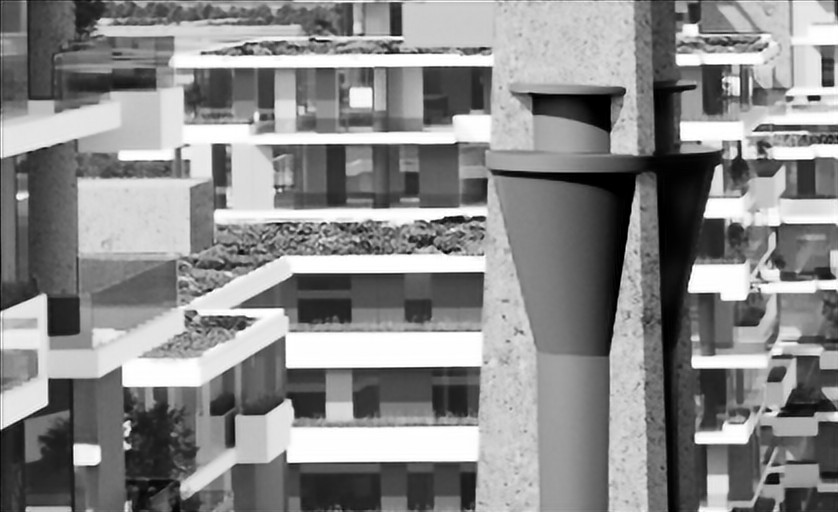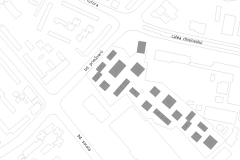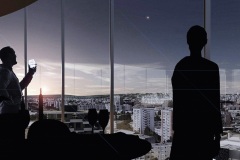revival of iasitex former textile factory area in iasi as a masterplan proposal for a mixed-use residential-commerce-offices buildings assembly meant to bring the neighborhood back to town.
the project integrates two of the historically existing architectural elements within the former factory, giving them a new importance both from a functional point of view, but especially from an attractive point of view in the context of a revival of a part of the place’s identity.
the existing industrial tower becomes through a juxtaposition in structural completion a new iconic element which, by functionalizing it with a belvedere-type restaurant on the final floors, presents itself as an important element of attraction within the new ensemble.
in the same way, an administrative building from the 60s on the street completely revitalized inside with new accents discreetly integrated becomes another possessive element of the old memory newly outlined.
the implementation system of the buildings on the site is determined by the creation of an environment at the level of the pedestrian or of a higher floor user as a “city” in the city with a “natural” spatial morphology where the volumetric diversity of the objects dictates the spatial “uniqueness” of each part of the whole.
published in: e-architect , architizer , archello
- Size 130000sqm
- Year 2019
- Client confidential
- Location iasi romania
- Name iasinext
- Type Invited Competition
- Status Proposal












