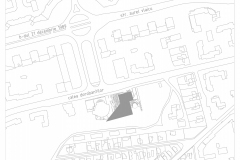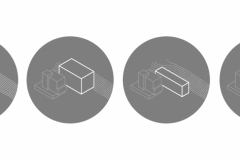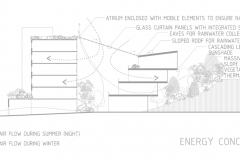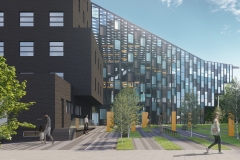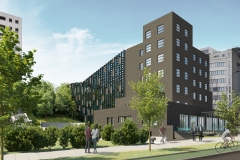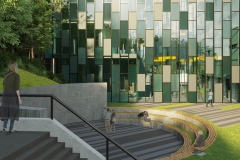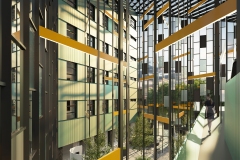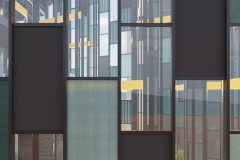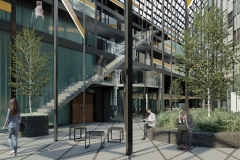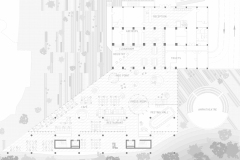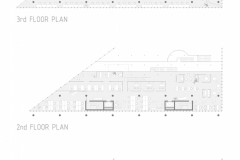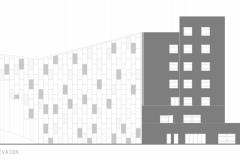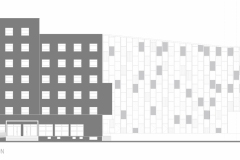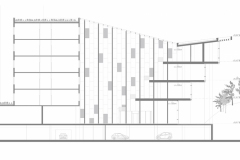the competition entry location of the extension of the current county council in cluj-napoca is distinguished by the two existing buildings of volumetric equivalent – the council and the library.
the identified vision of the extension wants to create a fan background as a binder that enhances the general image of the two existing buildings.
the functional scheme nuances the importance of the gradual accessibility of the user in three areas: public, semi-public and private.
our concept identifies the importance of an open space, an atrium as a “veranda” that articulates the new body with the existing one.
the new atrium offers the opportunity for a double role:
– covered public space, similar to a roman forum, proposes in its center a visually integrative interior-exterior relationship, transparent with all the spaces and departments of the institution,
– energetic, by means of which natural ventilation and direct lighting of all new spaces are achieved.
the body of the new extension becomes a formally ambiguous body, a spatial wire frame that amplifies this intentional ambiguity of a distinctly determined building, with a skin in the form of a glazed facade in a decorative pattern that evolves from the atrium with a percentage of transparency / translucency of approximately 90% and reaching the end towards the south about 50%.
the existing body receives a simplification, “cleaning” of the current stylistically questionable details and can dialogue with the new transparent body of the extension as a conceptual formal binomial.
- Year 2019
- Location cluj-napoca
- Type Competition
- Client county council
- Name county council cluj-napoca
- Status Proposal
